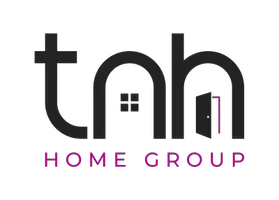4 Beds
3 Baths
2,466 SqFt
4 Beds
3 Baths
2,466 SqFt
Key Details
Property Type Single Family Home
Sub Type Single Family Residence
Listing Status Active
Purchase Type For Rent
Square Footage 2,466 sqft
Subdivision Serenoa Village 1 Ph 1B
MLS Listing ID G5100070
Bedrooms 4
Full Baths 2
Half Baths 1
HOA Y/N No
Year Built 2020
Lot Size 4,791 Sqft
Acres 0.11
Property Sub-Type Single Family Residence
Source Stellar MLS
Property Description
Location
State FL
County Lake
Community Serenoa Village 1 Ph 1B
Area 34714 - Clermont
Interior
Interior Features Ceiling Fans(s), High Ceilings, Kitchen/Family Room Combo, Open Floorplan, PrimaryBedroom Upstairs, Solid Wood Cabinets, Stone Counters, Walk-In Closet(s), Window Treatments
Heating Central, Electric
Cooling Central Air
Flooring Carpet, Tile
Furnishings Unfurnished
Appliance Dishwasher, Disposal, Dryer, Microwave, Range, Range Hood, Refrigerator, Washer
Laundry Laundry Room, Upper Level
Exterior
Exterior Feature Lighting, Sidewalk, Sliding Doors, Sprinkler Metered
Parking Features Driveway, Garage Door Opener
Garage Spaces 2.0
Fence Fenced, Back Yard
Community Features Clubhouse, Dog Park, Fitness Center, Playground, Pool, Sidewalks
Amenities Available Clubhouse, Fitness Center, Park, Playground, Pool
View Park/Greenbelt
Porch Covered, Enclosed, Patio, Screened
Attached Garage true
Garage true
Private Pool No
Building
Lot Description Landscaped, Level, Sidewalk
Entry Level Two
New Construction false
Schools
Elementary Schools Sawgrass Bay Elementary
Middle Schools East Ridge Middle
High Schools East Ridge High
Others
Pets Allowed Cats OK, Dogs OK, Pet Deposit, Size Limit, Yes
Senior Community No
Pet Size Medium (36-60 Lbs.)
Membership Fee Required None
Num of Pet 2
Virtual Tour https://www.propertypanorama.com/instaview/stellar/G5100070

"Molly's job is to find and attract mastery-based agents to the office, protect the culture, and make sure everyone is happy! "







