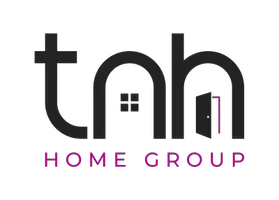GET MORE INFORMATION
$ 157,500
$ 154,999 1.6%
3 Beds
1 Bath
985 SqFt
$ 157,500
$ 154,999 1.6%
3 Beds
1 Bath
985 SqFt
Key Details
Sold Price $157,500
Property Type Single Family Home
Sub Type Single Family Residence
Listing Status Sold
Purchase Type For Sale
Square Footage 985 sqft
Price per Sqft $159
Subdivision Pecan Homeland
MLS Listing ID OM704582
Sold Date 07/31/25
Bedrooms 3
Full Baths 1
HOA Y/N No
Year Built 1948
Annual Tax Amount $226
Lot Size 7,840 Sqft
Acres 0.18
Lot Dimensions 66x120
Property Sub-Type Single Family Residence
Source Stellar MLS
Property Description
Built in 1948 this home features 985 sq ft of living space with modern updates You have peace of mind with a new roof (2022), front windows updated in 2022 and fresh paint throughout inside & out. The kitchen includes less-than-1-year-old appliances, including a washer and dryer, and offers updated vinyl plank flooring.
Features:
• Corner lot in central Belleview
• 3 bedrooms | 1 bathroom | 985 sq ft
• Concrete block construction
• Roof and windows (2022)
• Updated washer, dryer & kitchen appliances
• Fresh paint & newer flooring
• No HOA
This is an affordable opportunity to own a solid home in a growing area—schedule your showing today before it's gone!
Location
State FL
County Marion
Community Pecan Homeland
Area 34420 - Belleview
Zoning R1
Interior
Interior Features Thermostat
Heating Electric
Cooling Central Air
Flooring Luxury Vinyl
Fireplace false
Appliance Dryer, Range, Refrigerator, Washer
Laundry Laundry Room
Exterior
Exterior Feature Other
Utilities Available Electricity Connected
Roof Type Shingle
Garage false
Private Pool No
Building
Story 1
Entry Level One
Foundation Pillar/Post/Pier
Lot Size Range 0 to less than 1/4
Sewer Public Sewer
Water Public
Structure Type Block
New Construction false
Others
Senior Community No
Ownership Fee Simple
Acceptable Financing Cash, Conventional, FHA, VA Loan
Listing Terms Cash, Conventional, FHA, VA Loan
Special Listing Condition None

Bought with RIDDLE REALTY
"Molly's job is to find and attract mastery-based agents to the office, protect the culture, and make sure everyone is happy! "


