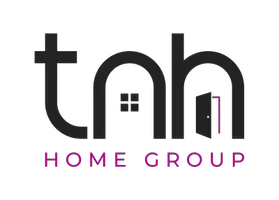3 Beds
2 Baths
1,519 SqFt
3 Beds
2 Baths
1,519 SqFt
Key Details
Property Type Single Family Home
Sub Type Single Family Residence
Listing Status Active
Purchase Type For Sale
Square Footage 1,519 sqft
Price per Sqft $236
Subdivision Summerwoods Ph Iiib & Ivb
MLS Listing ID O6300464
Bedrooms 3
Full Baths 2
HOA Fees $328/ann
HOA Y/N Yes
Annual Recurring Fee 328.0
Year Built 2024
Annual Tax Amount $3,217
Lot Size 6,969 Sqft
Acres 0.16
Property Sub-Type Single Family Residence
Source Stellar MLS
Property Description
The open-concept layout features a modern kitchen with stainless steel appliances, a large island, and ample cabinet space, flowing into a light-filled living and dining area. The private primary suite includes an en-suite bath and walk-in closet, while two additional bedrooms offer flexibility for family, guests, or a home office.
Enjoy the convenience of a move-in-ready home without builder delays or construction noise. The spacious backyard provides the perfect space for outdoor relaxation or entertaining.
Located just minutes from the new Publix at Market Walk, top-rated schools, parks, and major highways, including I-75 and US-301, this home offers easy access to Lakewood Ranch, Sarasota, and Tampa.
Summerwoods is a growing community with planned resort-style amenities including a pool, playgrounds, and nature trails.
This home offers a rare combination of new construction, privacy, and immediate availability. Schedule your private showing today.
Location
State FL
County Manatee
Community Summerwoods Ph Iiib & Ivb
Area 34219 - Parrish
Zoning X
Interior
Interior Features Kitchen/Family Room Combo, Open Floorplan, Stone Counters, Thermostat, Walk-In Closet(s), Window Treatments
Heating Central
Cooling Central Air
Flooring Carpet, Luxury Vinyl
Fireplace false
Appliance Dishwasher, Dryer, Microwave, Washer
Laundry Laundry Room
Exterior
Exterior Feature Lighting
Garage Spaces 2.0
Utilities Available Electricity Available, Water Available
Roof Type Shingle
Porch Rear Porch
Attached Garage true
Garage true
Private Pool No
Building
Entry Level One
Foundation Slab
Lot Size Range 0 to less than 1/4
Sewer Public Sewer
Water Public
Structure Type Block
New Construction false
Schools
Elementary Schools Barbara A. Harvey Elementary
Middle Schools Buffalo Creek Middle
High Schools Parrish Community High
Others
Pets Allowed No
Senior Community No
Ownership Fee Simple
Monthly Total Fees $27
Acceptable Financing Cash, Conventional, FHA, VA Loan
Membership Fee Required Required
Listing Terms Cash, Conventional, FHA, VA Loan
Special Listing Condition None
Virtual Tour https://www.propertypanorama.com/instaview/stellar/O6300464

"Molly's job is to find and attract mastery-based agents to the office, protect the culture, and make sure everyone is happy! "







